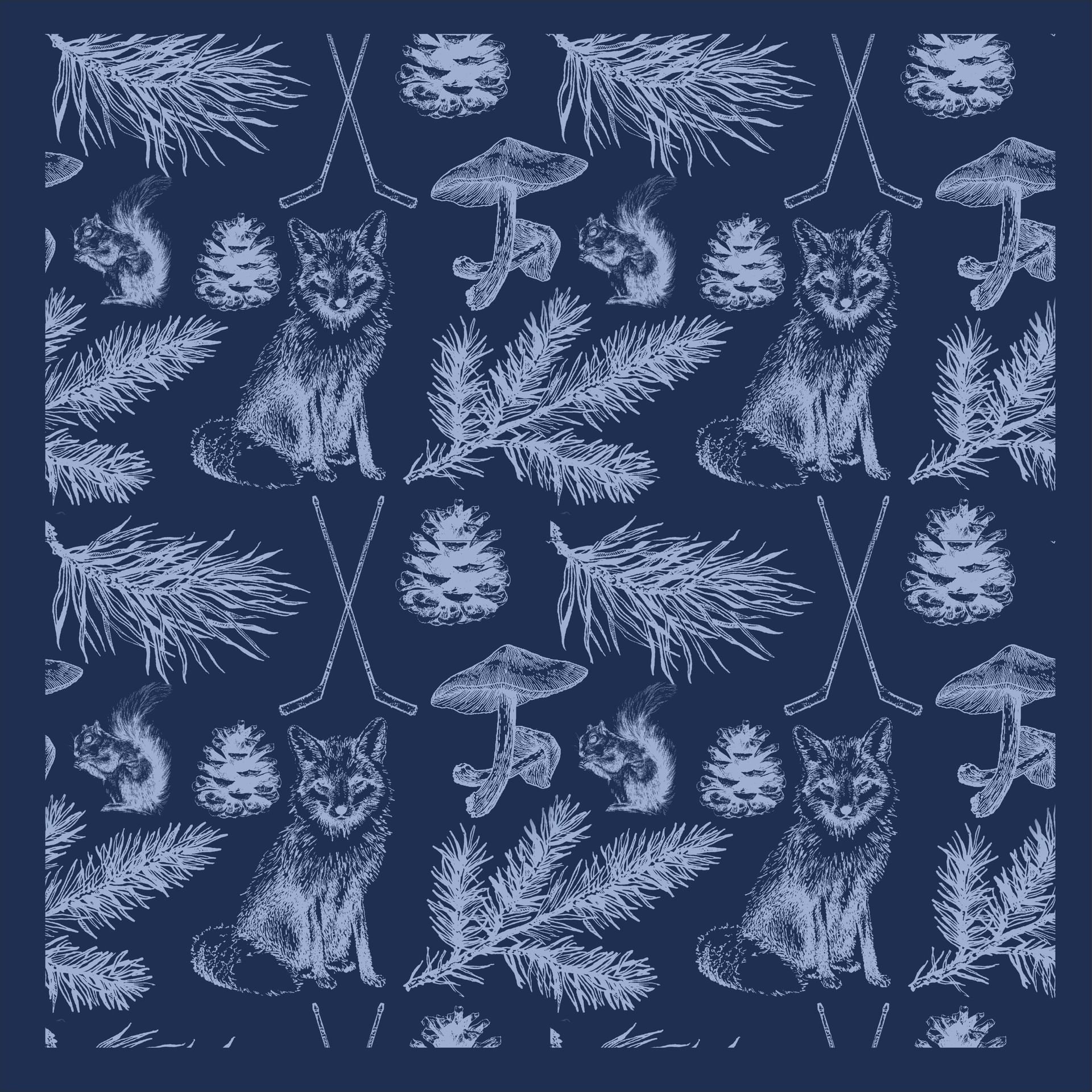
Experienced Planning & Staff
With the expertise of our seasoned catering professionals and attentive banquet staff, every event at the Landmark Inn is thoughtfully crafted to reflect your unique vision. From curated menus and personalized beverage packages to seamless audiovisual support, we handle every detail with precision and care.
Let us add the special touches that turn your gathering into a truly memorable occasion.